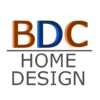Services
Custom Home Design
At BDC Home Design we work with you every step of the way to ensure that your ideas are captured in the design of your dream home. We know that designing and building your Custom Dream Home can be intimidating and stressful, that is why we have created a process that will help you get the ideas in your mind and turn them into a reality you love.
Every BDC Custom home Design Includes:
- Full 3D design
- Realistic 3D renderings
- Full VR rendering using LenzVR™ (Local Customers only, can be made available to non-local customers at with an additional fee, contact us for details)
- High quality construction documents
- Elevations
- Floor Plans
- Roof Drainage Plan
- Cross Sections and Details
- Interior Elevations where needed
- Other Generic Details
- Door and Window Schedules
- Electrical Floor Plans
- Footing and Foundation Plan (Structural elements require Structural Engineer)
- Roof and Floor Framing Plans (Structural elements require Structural Engineer)
- Basic Site Plan (more complex sites may require a civil engineer)
- Full Support through the design and construction process
Remodel or Addition Design
Sometimes your existing home is pretty good, or location is great, and you just want to update the design or add some new space. At BDC Home Design we can work with you to determine what is possible. We will work closely with structural engineers to make sure any changes are possible.
Every BDC Remodel or Addition design includes:
- Full 3D design
- High Quality construction documents
- Elevations (existing, demolition, and proposed)
- Floor plans (existing, demolition, and proposed)
- Roof Drainage Plan (existing, demolition, and proposed)
- Cross Sections and Details
- Interior Elevations where needed
- Other Generic Details
- Door and Window Schedules
- Electrical Floor plans
- Footing and Foundation Plan (Structural elements require Structural Engineer)
- Roof and Floor Framing Plans (Structural elements require Structural Engineer)
- Basic Site Plan (more complex sites may require a civil engineer)
- Full support through the design and construction process
3D Renderings and VR may be available upon request and may cost additional.
Outbuildings
What is an outbuilding? It’s any building that is not your main home. It could be a garage, an apartment, a pool house, a shed, or an outdoor kitchen. As with all our designs we make sure to work with your city to ensure that the structure is legal and is compliant with all codes and requirements.
Every BDC Outbuilding Design includes:
- Full 3D design
- High quality construction documents
- Elevations
- Floor Plans
- Roof Drainage Plan
- Cross Sections and Details
- Interior Elevations where needed
- Other Generic Details
- Door and Window Schedules
- Electrical Floor Plans
- Footing and Foundation Plan (Structural elements require Structural Engineer)
- Roof and Floor Framing Plans (Structural elements require Structural Engineer)
- Basic Site Plan (more complex sites may require a civil engineer)
- Full Support through the design and construction process
3D Renderings and VR may be available upon request and may cost additional.
3D Modeling and Renderings
If you already have a design, we can create a full 3D model of your design and create high quality 3D renderings and VR walkthroughs. Let us collaborate with your architects and designers to help create your dream home.
