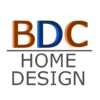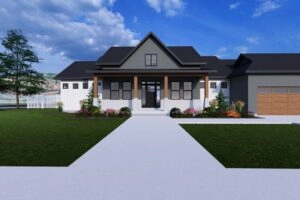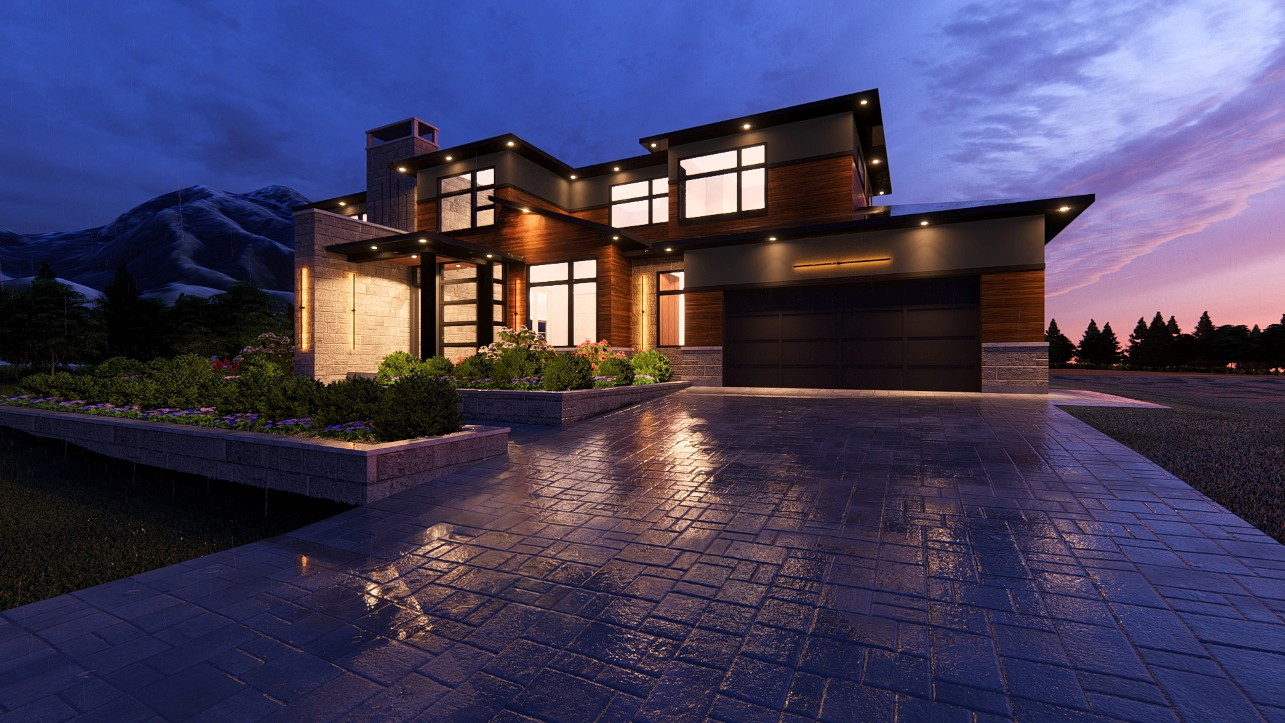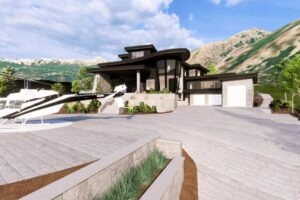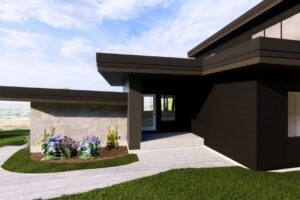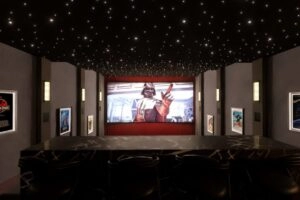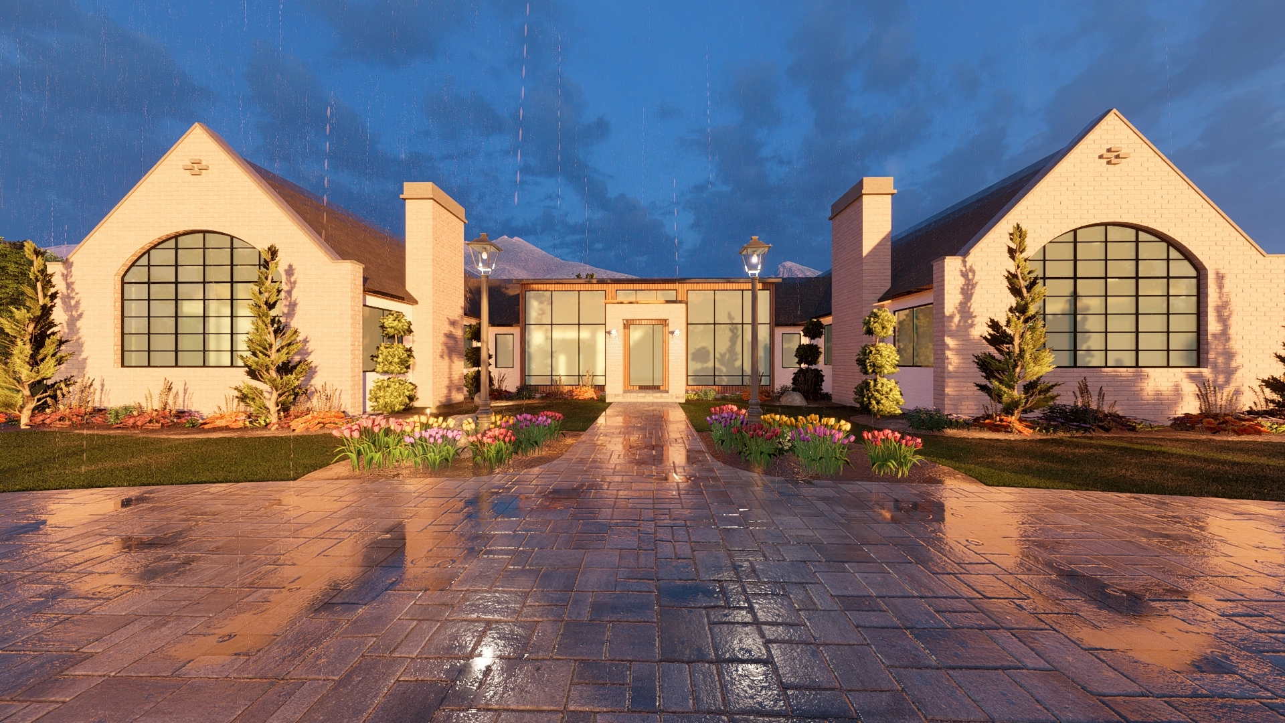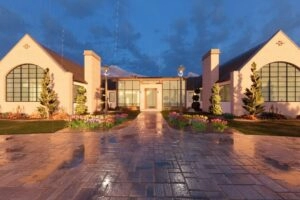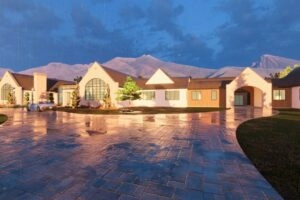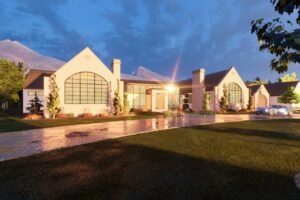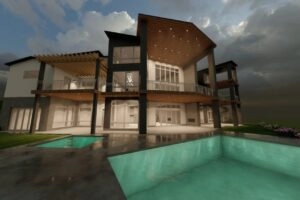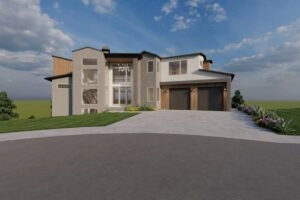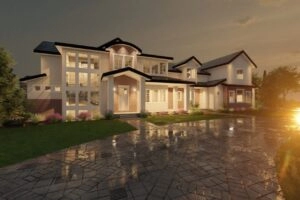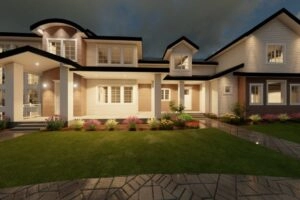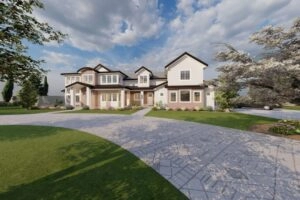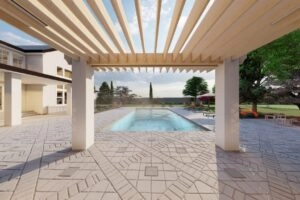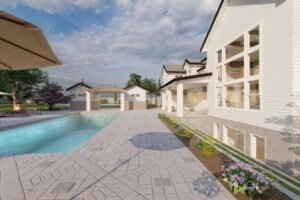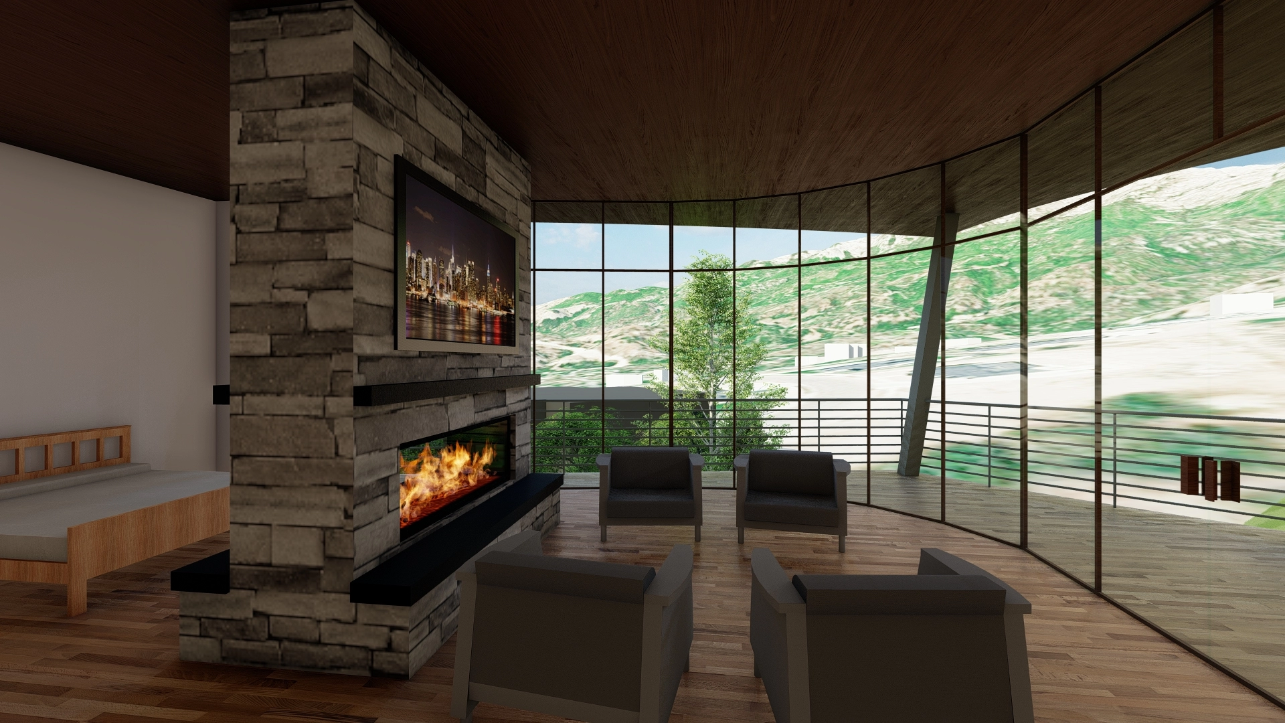Generic Blog
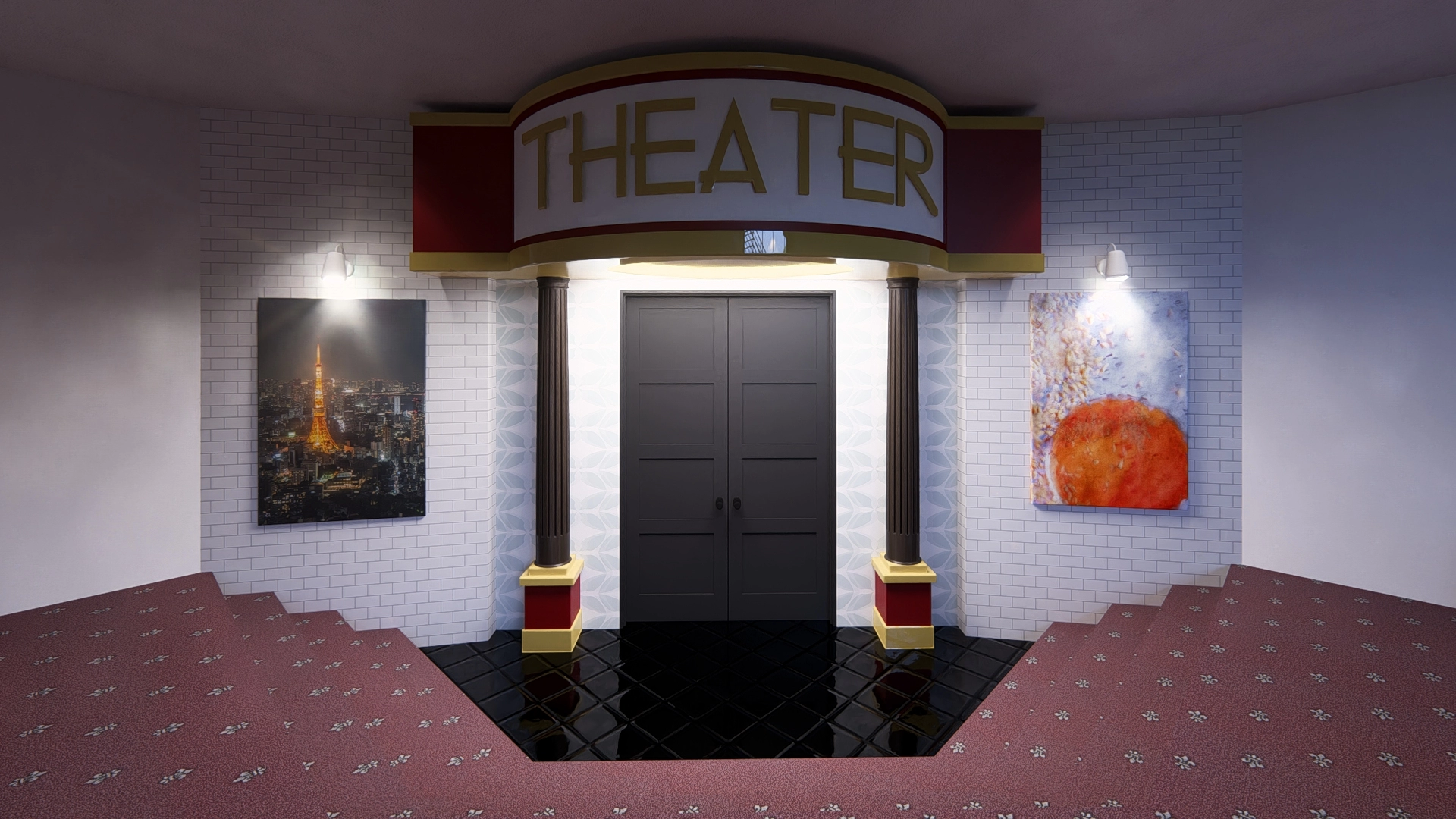
I recently had the opportunity to be interviewed by a local contractor with Anderson Builders Utah. Anderson Francisco has been building in Utah for 7 years. Check out his website at andersonbuildersutah.com.
In the video I had the opportunity to discuss with Anderson how a quality design can make or break a project. Every great home build, starts with a high quality design. We discussed how designers, builders, interior designers, and the home owner are a team working towards creating a dream build that can be built within budget. We also discussed how current design technology allows us to completely model the home in 3D, and create amazing 3D renderings, and virtual reality. This is so helpful in the design process because it allows the home owner to see all the details of their design.
Being interviewed by a local contractor was a great experience, and I hope the information is helpful.
BDC Home Design
Building a home is a once-in-a-lifetime opportunity to create your dream living space. Our architectural home design firm specializes in turning your vision into a reality. Our team of experts combines innovative design techniques with the latest technology to deliver custom-designed homes that are both functional and beautiful. From concept to completion, we work closely with you to ensure that your new home perfectly meets your needs and exceeds your expectations. With a proven track record of delivering stunning homes, we invite you to join us on the journey to create your dream home. Contact us today to get started.
Designing a Modern Home: Celebrating the Beauty of Modern English Architecture
English architecture has a rich history that spans centuries, with styles ranging from medieval to modern. Today, we will focus on the beauty and sophistication of this style of architecture and the stunning home that I designed.
At the heart of this architecture style is a love of simplicity, functionality, and clean lines. This is evident in every aspect of the home I have designed, from the spacious open-plan living areas to the sleek, modern kitchen.
One of the defining features of this style of architecture is the use of natural materials. The home I have designed features large windows to let in an abundance of natural light, showcasing the beauty of the surrounding landscape. The walls are constructed from pained brick, natural wood, and stucco adding warmth and texture to the overall aesthetic of the home.
I designed this home to capture the owners unique, traditional, and modern design tastes. We design in a way that showcases our commitment to innovation, attention to detail, and our ability to create functional yet aesthetically pleasing spaces.
In conclusion, this home that I designed is a celebration of the beauty and sophistication of this style of architecture. I selected every detail carefully to create a home that is both stylish and practical. If you’re looking for a home that is a true reflection of this style of architecture, look no further.
We are excited to help you with any design needs you have, reach out today to get a free consultation. Also, check out some of our other designs here: (Design Portfolio). I also found this article on this style architecture to be helpful as I dialed in the aesthetic for this home.
The Springville Heights home is a custom home that was designed specifically for an amazing lot that overlooks Utah County. Our client wanted a unique modern style home with many large windows to capture the amazing views of the valley below. With the nearest downhill neighbor being over 100′ below there was no reason why we couldn’t maximize all the views, while still maintaining privacy. The Springville Heights home boasts amazing views, large indoor-outdoor gathering spaces, a beautiful open stairway, a luxurious loft, and a luxurious aesthetic curb appeal.
Want to see more BDC Home Designs as we create them then make sure to follow us on Instagram, and facebook. Also take a look at some of our other designs Here.
The sunset ridge plan is a modern farmhouse design that has beautiful curb appeal and functional space for a large family. This home feature an open living area with a large kitchen, dining, and great room with ceilings open to a sitting area above. The Master is on the main floor tucked away from the living space, and has a luxurious master bathroom. Next to the entry is a grand staircase with beautiful windows that allow for a lot of natural light and an open feel. There is also an office with a lot of windows to capture an amazing view of the street. Also on the main floor is a large mudroom with a separate entrance, a large laundry/craft room, a powder bath, and large pantry for storage. It has an oversized 3 car garage with space for a shop.
Basement:
The Basement has a gym, family room, game room, kitchenette, and theater for entertaining guests and family fun and there is also a large storage and cold-storage area.
Second Floor:
The Second floor has 4 bedrooms each with it’s own walk in closet. The loft has many bookshelf’s and plenty of natural light for comfortable reading and lounging.
Above the garage is a full accessory apartment for guests or renters. The accessory apartment has a kitchen, family room, bath room, walk in closet, and storage.
Backyard:
The backyard has an amazing pool with a complementary pool house and pergola. The pool house contains a bathroom for your guests and plenty of space for the pool mechanical equipment. Also located on the property is a full size basketball court and tennis court. There are plenty of activities to enjoy all summer long, and you can wrap up your night with smore’s around the fire with your family.
Want to see more BDC Home Designs as we create them then make sure to follow us on Instagram, and facebook.
I recently had a customer who wanted a fireplace in their bedroom separating their bedroom from their sitting room. As we discussed the options available for their fireplace they had a desire to minimize the size and space used by the fireplace, especially in the wall above the fireplace. They asked if there was an option that allowed for no flue or ventilation, but was still a gas fireplace with a real flame. I wasn’t aware of an option that would allow for a ventless fireplace. I decided to do some research to find out what was available and code restrictions surrounding their use.

Vented Vs. Ventless Fireplaces:
When it comes to adding a fireplace to your home, you have two options to choose from: vented and ventless fireplaces. Understanding the differences between these two types of fireplaces and the building code requirements for each is crucial in making an informed decision. In this article, we’ll explore the pros and cons of vented and ventless fireplaces, and provide you with all the information you need to choose the right one for your home.
Vented Fireplaces
Vented fireplaces are traditional fireplaces that require a chimney or flue to vent smoke and harmful gases outside the home. The chimney or flue acts as a pathway for smoke to escape, preventing the buildup of harmful gases inside the home. Vented fireplaces are known for their realistic flames and traditional look, making them a popular choice for homeowners.
Pros of Vented Fireplaces:
- Realistic Flames: Vented fireplaces offer the most realistic flame patterns and fire effects, making them a great choice for homeowners who want an authentic, traditional look for their fireplace.
- Better for the Environment: Vented fireplaces are better for the environment because the chimney or flue vents the release of harmful gases and smoke into the home.
Cons of Vented Fireplaces:
- Chimney or Flue Required: Vented fireplaces require a chimney or flue, which can be expensive to install and maintain.
- Lower Efficiency: Vented fireplaces are typically less efficient than ventless fireplaces, as they release a lot of heat through the chimney or flue.
Building Code Requirements for Vented Fireplaces:
Vented fireplaces must meet local building codes and regulations, including codes for chimney or flue construction and clearances. These codes ensure that the chimney or flue is safe and secure, and prevents the release of harmful gases into the home.
Ventless Fireplaces
Ventless fireplaces, also known as unvented fireplaces, do not require a chimney or flue. Instead, they use a closed combustion system that recycles the air in the room. This makes them a more convenient and cost-effective option for homeowners who want a fireplace but don’t want to pay for a chimney or flue.

Pros of Ventless Fireplaces:
- No Chimney or Flue Required: Ventless fireplaces do not require a chimney or flue, making them a more convenient and cost-effective option for homeowners.
- High Efficiency: Ventless fireplaces are highly efficient, as they do not release heat through a chimney or flue.
Cons of Ventless Fireplaces:
- Safety Concerns: Ventless fireplaces can produce harmful gases if not properly maintained and used, and pose a safety risk to homeowners.
- Building Code Restrictions: Ventless fireplaces may be restricted or prohibited in some areas due to local building codes and regulations.
Building Code Requirements for Ventless Fireplaces:
Ventless fireplaces must meet local building codes and regulations, including codes for proper installation and use. These codes ensure that the fireplace is safe and secure, and prevents the release of harmful gases into the home.
In conclusion, vented and ventless fireplaces each have their own pros and cons, and it’s important to consider these factors when choosing the right fireplace for your home. Whether you choose a vented or ventless fireplace, make sure to follow all local building codes and regulations to ensure the safety and efficiency
BDC Home Design
Building a home is a once-in-a-lifetime opportunity to create your dream living space. Our architectural home design firm specializes in turning your vision into a reality. Our team of experts combines innovative design techniques with the latest technology to deliver custom-designed homes that are both functional and beautiful. From concept to completion, we work closely with you to ensure that your new home perfectly meets your needs and exceeds your expectations. With a proven track record of delivering stunning homes, we invite you to join us on the journey to create your dream home. Contact us today to get started.
Residential roof architecture design styles have a significant impact on the overall aesthetic and curb appeal of a home. These designs also play a crucial role in protecting the structure and its inhabitants from the elements. In this article, we will explore some of the most popular residential roof architecture design styles and the characteristics that define them.

Gable:
One of the most classic and traditional roof design styles is the gable roof. This style features two sloping sides that come together at a peak, creating a triangular shape. Gable roofs are often seen on homes that have a colonial or Georgian architectural style. They are a versatile design element that can be adapted to a variety of home styles and can be combined with other roof types, such as the hip roof, to create a unique look.

Hip:
Another popular residential roof architecture design style is the hip roof. This style features four sloping sides that come together at the top, creating a pyramid shape. The hip roof is often seen on homes that have a Mediterranean or Spanish architectural style. It is a durable and strong design that is ideal for homes in areas that experience high winds or heavy rain.

Mansard:
The mansard roof is a unique design that features two slopes on each side, with the lower slope being much steeper than the upper slope. This style is often seen on homes that have a French or Victorian architectural style. The mansard roof provides a large amount of space for an attic or additional living quarters, making it a popular choice for homes that need extra space.

Flat:
The flat roof is a modern design that features a single, flat surface. This style is often seen on homes that have a contemporary or minimalist architectural style. The flat roof is a low-maintenance option that is ideal for homes in areas with a mild climate. It is also a popular choice for homes that have a rooftop patio or garden.

Gambrel:
The gambrel roof is a unique design that features two pitches on each side, with the lower pitch being much steeper than the upper pitch. This style is often seen on homes that have a colonial or Dutch architectural style. The gambrel roof provides a large amount of space for an attic or additional living quarters, making it a popular choice for homes that need extra space.

Shed (Skillion):
The shed (or Skillion) roof is characterized by a single, sloping surface that can be used in a variety of architectural styles. This style of roof is popular in modern and contemporary architecture and can add a unique and dynamic look to any home.

Butterfly:
The butterfly roof is characterized by two gables that slope towards the center, creating a V-shape. This style of roof is popular in modern and contemporary architecture and can add a unique and dynamic look to any home.

When it comes to residential roof architecture design styles, the options are endless. Each style has its own unique characteristics and can be adapted to suit a wide range of home styles. In order to choose the right design for your home, it is important to consider factors such as the climate, the architectural style of the home, and personal preferences.
Overall, the residential roof architecture design styles are not only aesthetically pleasing, but also play a crucial role in protecting the structure and its inhabitants from the elements. It is important to choose the right design style for your home, taking into account factors such as the climate, architectural style, and personal preferences.
If you’re unsure of they roof style you want in your future home feel free to reach out to the designers at BDC Home Design for a free design consultation – Contact Us. Also check out our other designs by checking out our portfolio on our website, or visiting our social media.
References:

Mountain modern home design is a style that brings together the rugged natural beauty of a mountain setting with modern, clean lines and minimalist interiors. This style is defined by a combination of natural materials such as wood, stone, and metal, with sleek, contemporary finishes and minimal ornamentation.
Large windows and sliding glass doors are a key feature of mountain modern design. These expansive openings allow you to bring the natural beauty of the surroundings inside and provide stunning views of the surrounding mountains, forests, and valleys.
Natural materials such as wood, stone, and metal are also an important aspect of mountain modern design. These materials are often left in their natural state, with minimal finishing or ornamentation, to create a connection with the natural setting. You can see this in elements such as exposed wood beams, stone fireplaces, and metal roofing.
In addition to natural materials, mountain modern design incorporates clean lines and minimal ornamentation. This minimalistic approach helps to create a sense of simplicity and calm, while also highlighting the natural beauty of the surroundings. You can see this in the use of simple, geometric shapes in architectural elements such as roof lines and window placement, as well as in the use of minimal furnishings and decor.
Some examples of mountain modern homes are :


- https://onekindesign.com/2017/05/03/mountain-modern-home/
- https://www.pinterest.com/mountainlivingmag/contemporary-mountain-homes/
- https://www.houzz.com/photos/query/modern-mountain-home
These links provide images and more detailed information about the mountain modern home design style, and specific examples of homes that have been built in this style.
In conclusion, mountain modern home design is a style that brings together the natural beauty of a mountain setting with modern, clean lines and minimal ornamentation to create a sense of simplicity and calm. It’s perfect for those who want to be close to nature and enjoy the beauty of the surroundings while having a modern and comfortable living space.
Here at BDC Home Design we have experience with many architectural design styles including Mountain Modern. Are interested in designing a home? Feel free to reach out for a free consultation to discuss the possibilities of your future home. We use the latest 3D technology to design beautiful, complex, and amazing homes for our clients, including providing high quality 3D renderings and Full Virtual Reality walk-throughs.
Check out our design portfolio to see our latest designs: Design Portfolio
As a residential architecture firm, it’s important to stay up-to-date on the latest design styles. Here are seven popular residential exterior architecture design styles that are currently popular or making a comeback, along with web links to learn more about each one:
Modern
Modern architecture is characterized by a focus on function, simplicity, and the use of new materials and technologies. Modern homes often have clean, geometric lines and minimal ornamentation. (https://www.britannica.com/art/modern-architecture)

Mid-Century Modern
The mid-century modern style, which originated in the 1950s and 60s, is experiencing a resurgence in popularity. Mid-century modern homes are characterized by clean lines, an emphasis on function, and the use of materials such as glass and steel. (https://www.trendir.com/mid-century-modern-exterior-design-ideas/)

Craftsman
The Craftsman style, which originated in the early 20th century, is characterized by an emphasis on handcrafted details and the use of natural materials. Craftsman homes often feature exposed wood beams, stone or brick details, and large, welcoming front porches. (https://www.trendir.com/craftsman-exterior-design-ideas/)
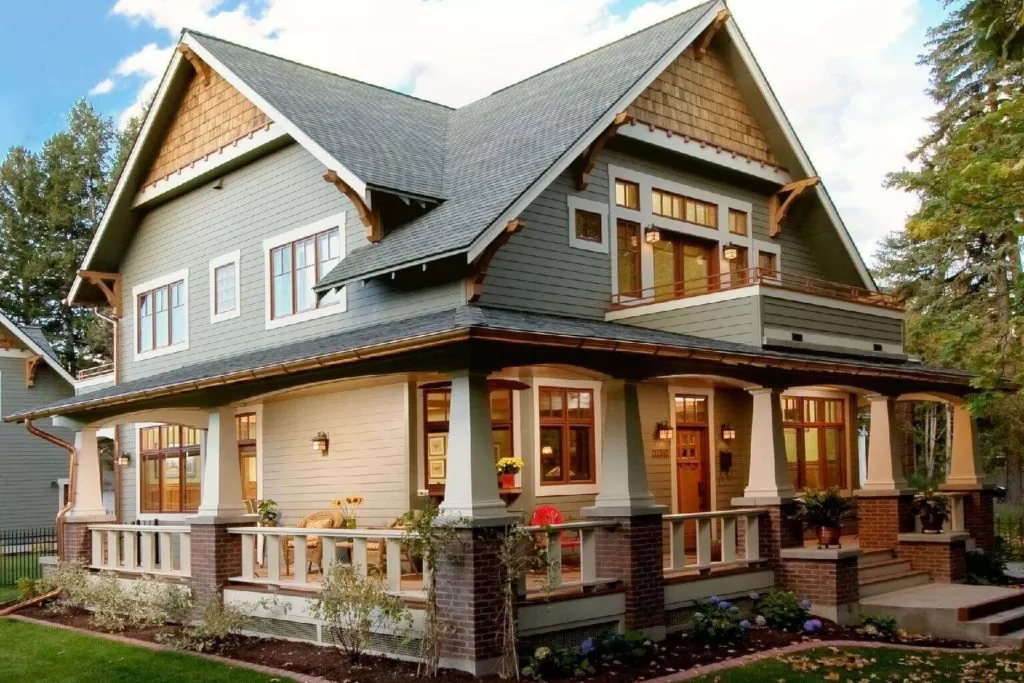
Colonial
Colonial architecture refers to the styles developed in the American colonies during the 17th and 18th centuries. Colonial homes are often symmetrical and feature classic elements such as columns and shutters. (https://www.trendir.com/colonial-exterior-design-ideas/)

Victorian
Victorian architecture refers to the styles developed during the reign of Queen Victoria in the 19th century. Victorian homes are often ornate and feature intricate details such as gingerbread trim, turreted roofs, and bay windows. (https://www.trendir.com/victorian-exterior-design-ideas/)

Farmhouse
Farmhouse architecture is inspired by the simple, functional design of traditional farmhouses. Farmhouse homes often feature gabled roofs, large front porches, and a focus on natural materials. (https://www.trendir.com/farmhouse-exterior-design-ideas/)

Mediterranean
Mediterranean architecture is inspired by the styles of the countries around the Mediterranean Sea, including Spain, Italy, and Greece. Mediterranean homes often feature stucco walls, terracotta roofs, and arched openings, and may be designed to be cool in the hot, dry climate of the region. (https://www.trendir.com/mediterranean-exterior-design-ideas/)
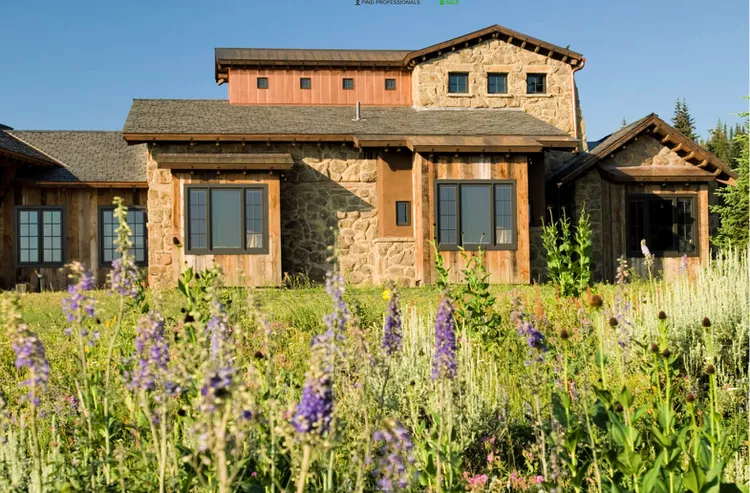
These are just a few examples of the many exterior architecture design styles that are currently popular in the residential market. To stay up-to-date on the latest styles, you can visit online resources such as design blogs or the websites of architecture firms. You can also contact us to discuss your project and see how we can help you to design your dream home (Contact Us).
