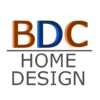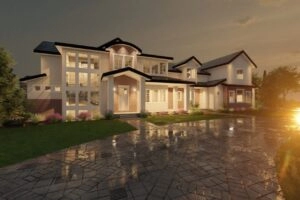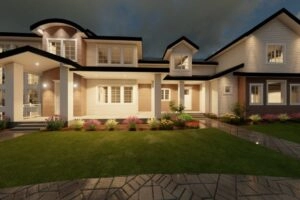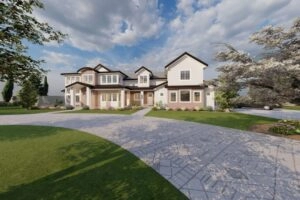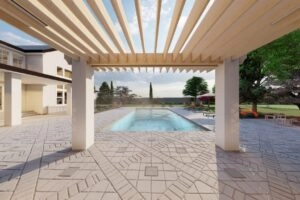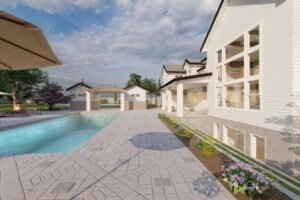The sunset ridge plan is a modern farmhouse design that has beautiful curb appeal and functional space for a large family. This home feature an open living area with a large kitchen, dining, and great room with ceilings open to a sitting area above. The Master is on the main floor tucked away from the living space, and has a luxurious master bathroom. Next to the entry is a grand staircase with beautiful windows that allow for a lot of natural light and an open feel. There is also an office with a lot of windows to capture an amazing view of the street. Also on the main floor is a large mudroom with a separate entrance, a large laundry/craft room, a powder bath, and large pantry for storage. It has an oversized 3 car garage with space for a shop.
Basement:
The Basement has a gym, family room, game room, kitchenette, and theater for entertaining guests and family fun and there is also a large storage and cold-storage area.
Second Floor:
The Second floor has 4 bedrooms each with it’s own walk in closet. The loft has many bookshelf’s and plenty of natural light for comfortable reading and lounging.
Above the garage is a full accessory apartment for guests or renters. The accessory apartment has a kitchen, family room, bath room, walk in closet, and storage.
Backyard:
The backyard has an amazing pool with a complementary pool house and pergola. The pool house contains a bathroom for your guests and plenty of space for the pool mechanical equipment. Also located on the property is a full size basketball court and tennis court. There are plenty of activities to enjoy all summer long, and you can wrap up your night with smore’s around the fire with your family.
Want to see more BDC Home Designs as we create them then make sure to follow us on Instagram, and facebook.
